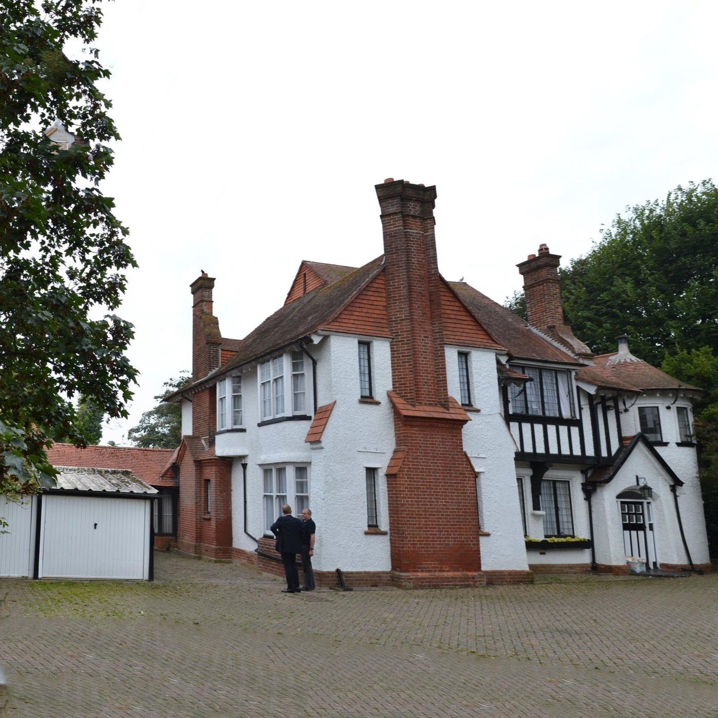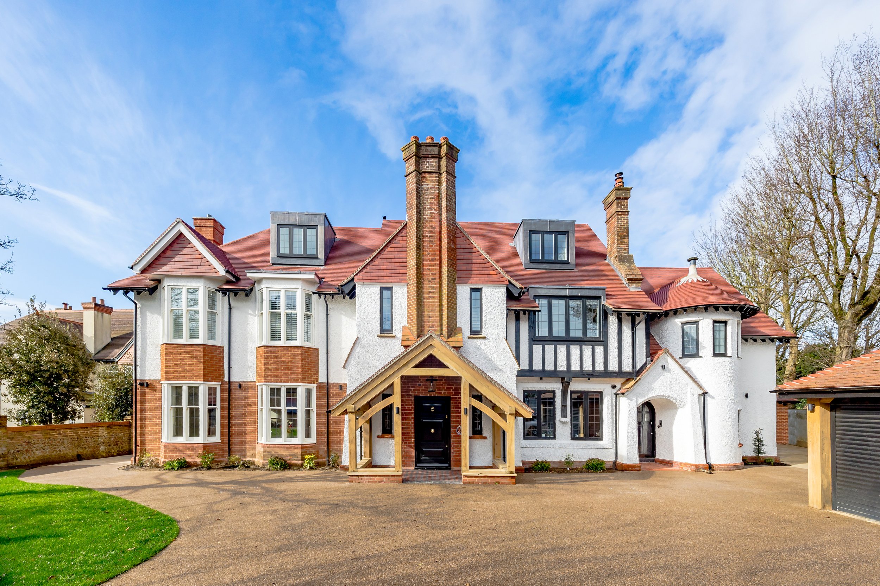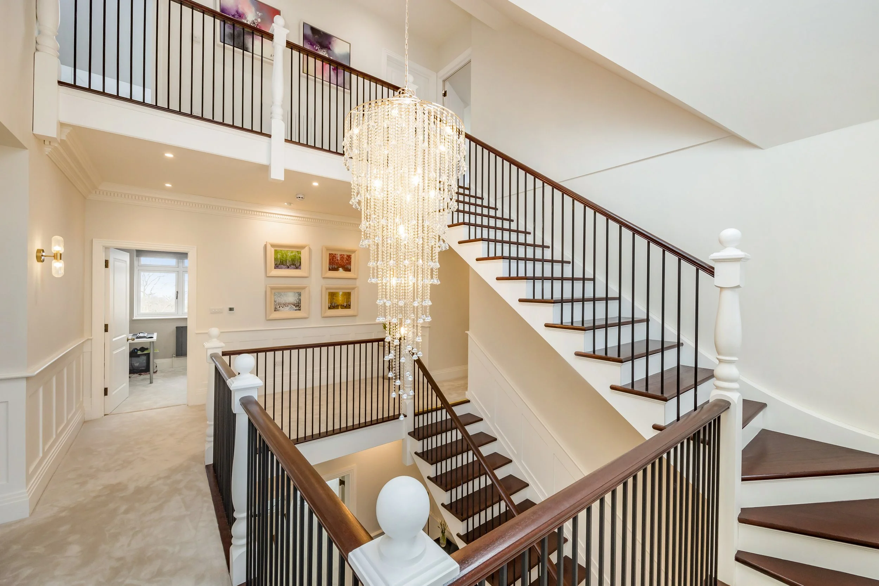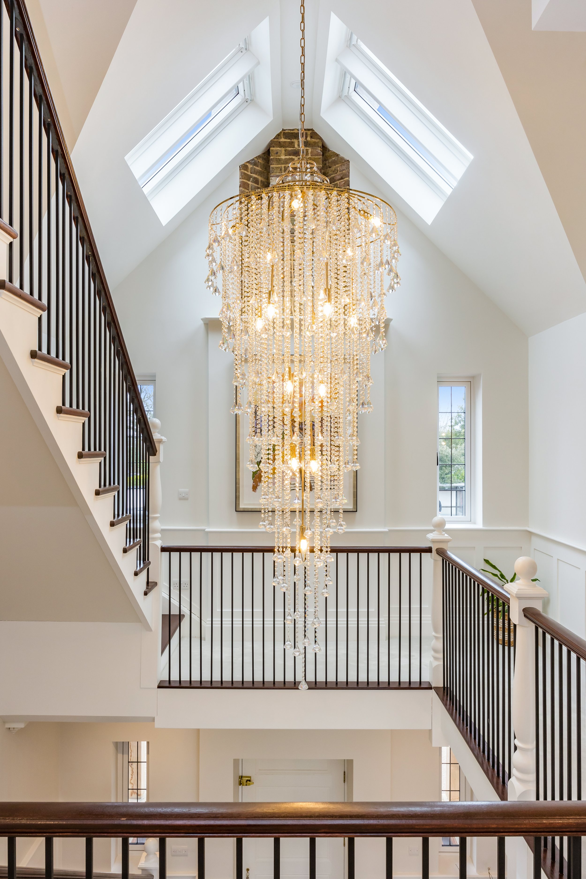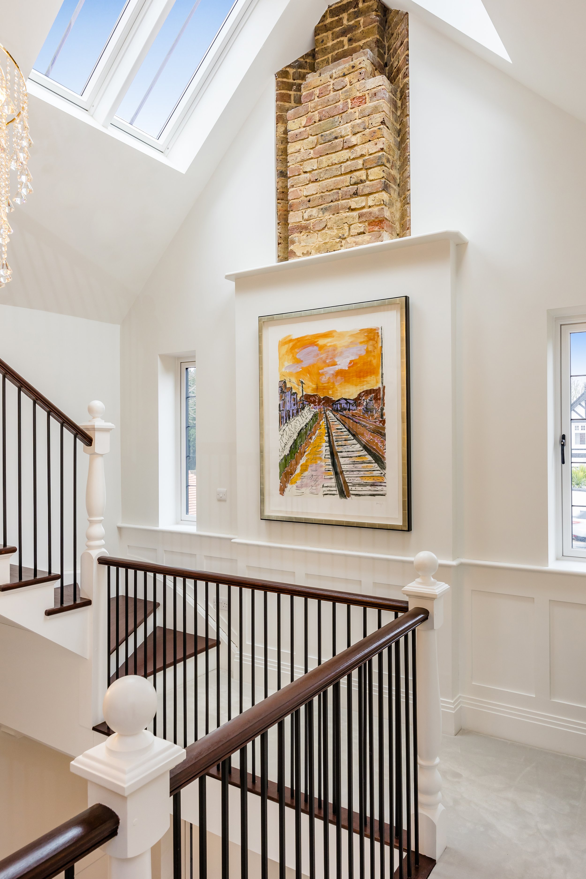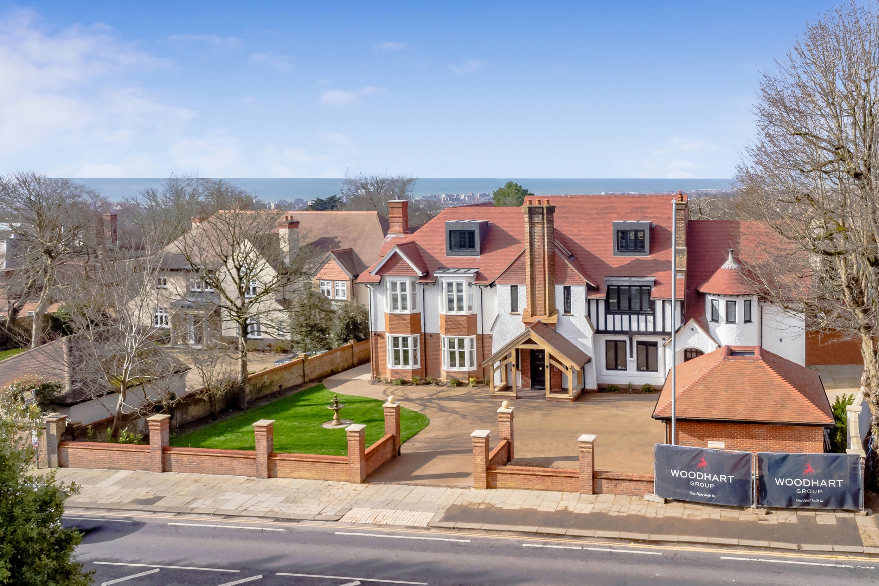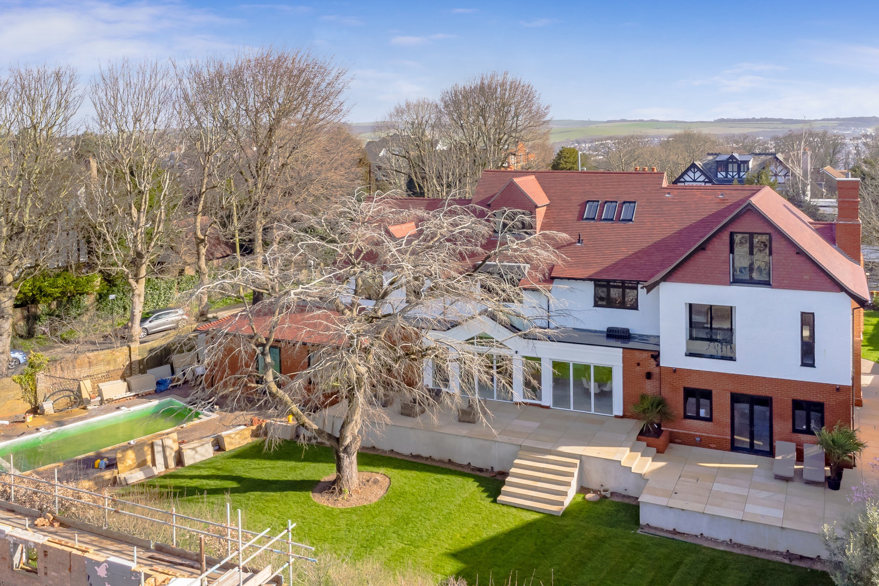Extension and full refurbishment to Arts and Crafts house
Dyke Road Avenue, Hove
Our brief for Dyke Road Avenue was to design a comprehensive renovation and enlargement of this beautiful Edwardian villa, to secure its ongoing use as a family home.
The challenge was to deliver wholesale modernisation through its reconfiguration and extension – incorporating new accommodation plus a swimming pool and gym – while still retaining its fantastic heritage features such as its half-timbered façades, Arts and Crafts style chimneys and even a turret.
Address
Dyke Road Avenue, Hove
—
Scope of Works
RIBA Stages 0-5
—
Contractor
Woodhart Group
—
Build Time
16 months
Large older properties like are often poorly insulated, draughty and can be costly to run and maintain, and this can leave them vulnerable to degradation over time. All too often once-beautiful historic buildings can slip into disrepair or become vacant and inviable for renovation.
Happily, this project had sustainability at its heart throughout.
The client’s holistic approach to its sensitive renewal has meant we could prioritise upgrading of all thermal elements wherever possible, bringing these up to current thermal standards without compromising the original qualities of the house. For example, we carefully specified the windows to incorporate double glazed units whilst maintaining the original materiality of each unit previously in place, whether it be timber sashes and casements, or metal crittal windows.
By relocating the main entrance, we remodelled the awkward internal layout to solve poor circulation, opening up the ground floor to create a dramatic, triple height, galleried entrance hall. The new wing incorporates a two-storey extension adding drawing and play rooms to the ground floor, a master suite and two further bedrooms and bathrooms in the converted loft space, with carefully designed dormers to the front and rear.
It's a highly sustainable approach to design for a building that was nearing its end of life: working with what we had (rather than demolishing and starting again) and ensuring the building was weather proof through replacing all windows and upgrading the roof has given this building a new lease of life and has secured its ongoing use for many years to come.
We led on the architecture for this project designing the scheme working alongside planning consultant DMH Stallard. We worked successfully with the local planning authority to negotiate details to ensure the final design complemented the street scene.
The finished result secures the property’s ongoing use and gives our client what they needed: a modern, family home. All while still managing to respect the original building proportions, detailing and relationship with the wider site and street scene.
Abe Mohsin, Director, said:
This is one of those slow burning projects which demonstrates that if the client and consultant team have the will and determination there is normally a way to get through the planning process, even for a sensitive site like this!
It is going to be an extraordinary project and something of a labour of love for our clients.
Our clients, Sarah and Steve said:
“We have been very lucky with our architect. Lucky? Or should I say we chose wisely. We did our research and I am so glad we did.
None of us knew it would take five years to get planning permission, and not without a lot of hard work, but we did it and couldn’t have done it without their expertise, patience and help.”

