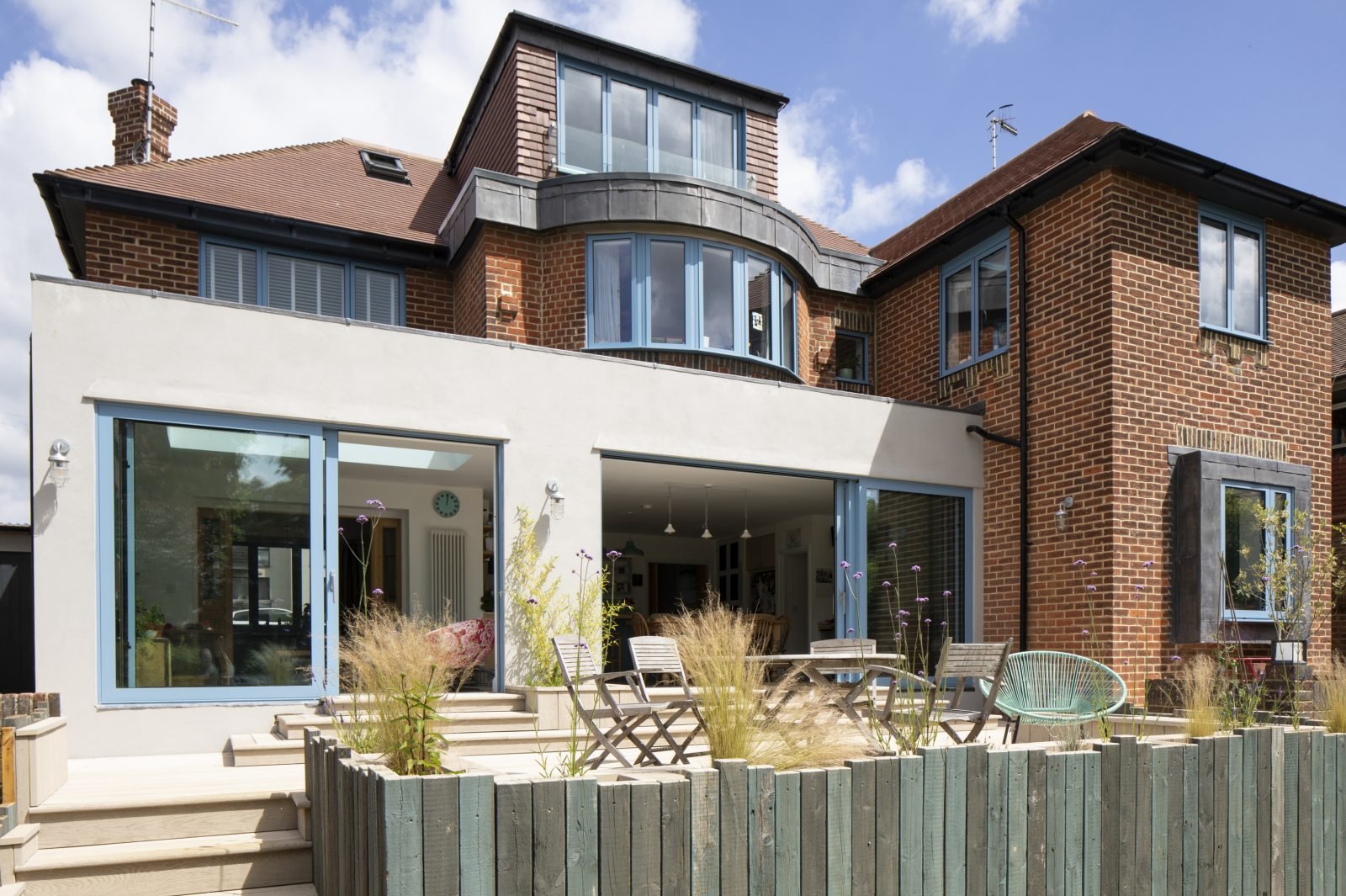Architectural services for homeowners
We’ll work with you to turn your dream home into a reality.
We’re an RIBA chartered practice with a well-established track record of delivering exceptional refurbishments, extensions and new builds.
Whatever your budget and scale, whether you’re building a small bespoke kitchen extension or a ‘Grand Design’ one-off house, we’ll deliver a service that brings your vision to life.
An integrated agency
As well as delivering stylish and practical design solutions, we understand the complexities of working with planning authorities.
We have an excellent track record when it comes to working and negotiating with planning officers. Whether it’s a straightforward or more intricate planning case, we’ll prepare, submit and manage every aspect of your planning application.
This holistic approach should give you peace of mind that all aspects of your project are being taken care of.
A personal touch
Building a new house or extension is deeply personal and we know how important it is to get the design and build ‘just right’. Completing a building project of such personal importance can be a daunting task for anyone.
That’s why we spend the time to understand your needs and use that understanding to guide you through the process, keeping you informed every step of the way.

Our process
Step 1
At our first meeting, we’ll come for a site visit and talk through exactly what you’re hoping to achieve so that we can devise the right project brief.
There’s no one-size-fits-all and we take the time to get clear on what your vision is and agree a detailed brief. We’ll provide clear advice on who else will be required for the project team and if any additional surveys need to be commissioned.
Step 2
We’ll present our early concept design to you through a variety of tools; including hand sketches, 2D or 3D computer modelling and sometimes physical models. These concept designs are a good starting point to help steer the project in the right direction, leading to a preferred design we can take forward to Stage 3.
Step 3
With your feedback from Stage 2, we develop and refine the design before preparing and submitting your planning application.
This is when we start the design coordination process. Once complete, you’ll know what other experts you’ll need to deliver your vision, including structural engineers and party wall surveyors. We can introduce you to our network of trusted consultants, or work with your preferred team.
Step 4
At Stage 4, we prepare and coordinate the technical design information that’ll be required for building regulations approval and your building contractor.
We can manage a tender process with contractors if you’d like us to.
Step 5
Once you’ve agreed on a price with a preferred contractor, we can either undertake a site monitoring role or manage a contract between you and the contractor, acting as contract administrator. We sometimes have no further involvement during this stage, particularly if the project is relatively straightforward and the contractor has sufficient design information from Stage 4.
Step 6
If we’ve managed your contract, we’ll do a final set of checks to ensure you’ve received sign-off from building control and any snags have been dealt with.
Once everything is ready, we’ll issue a practical completion certificate. You’ll then be free to move in and start enjoying the beautiful new home you’ve created.
Sectors




