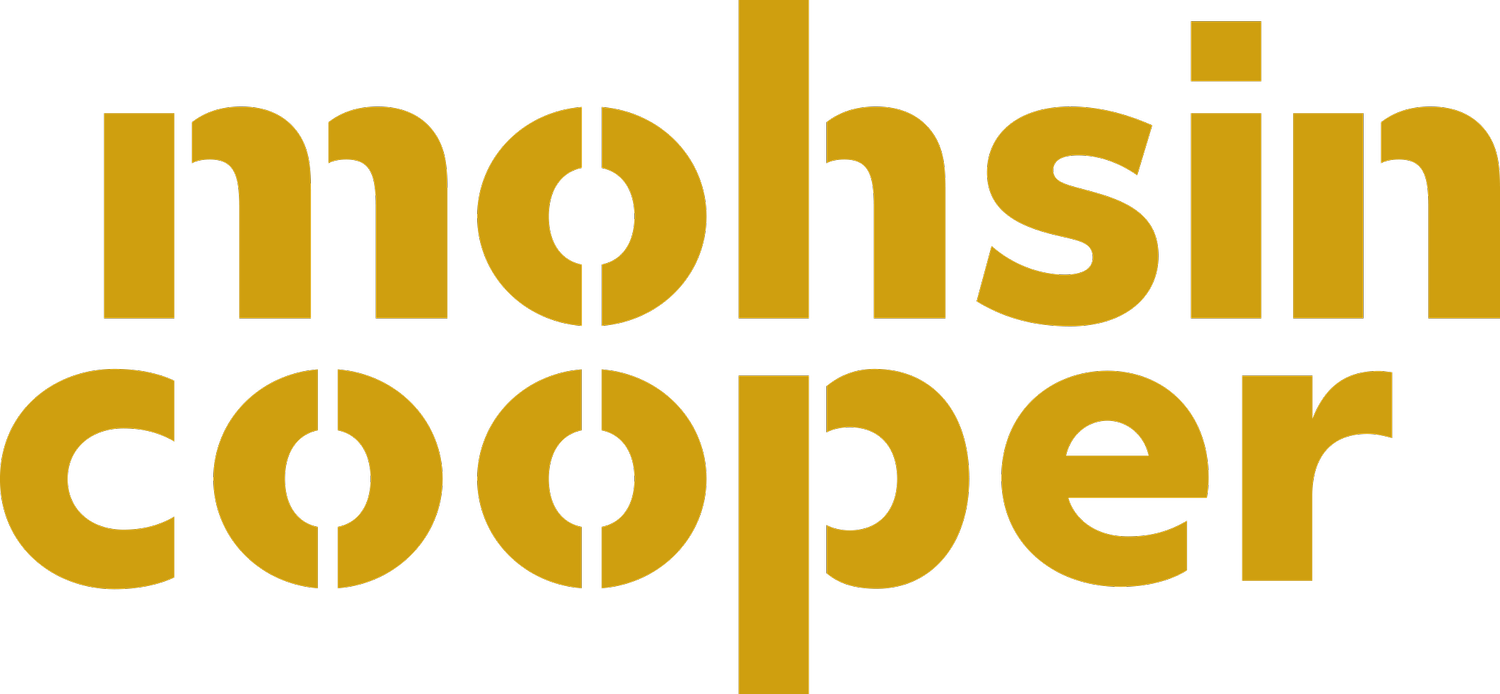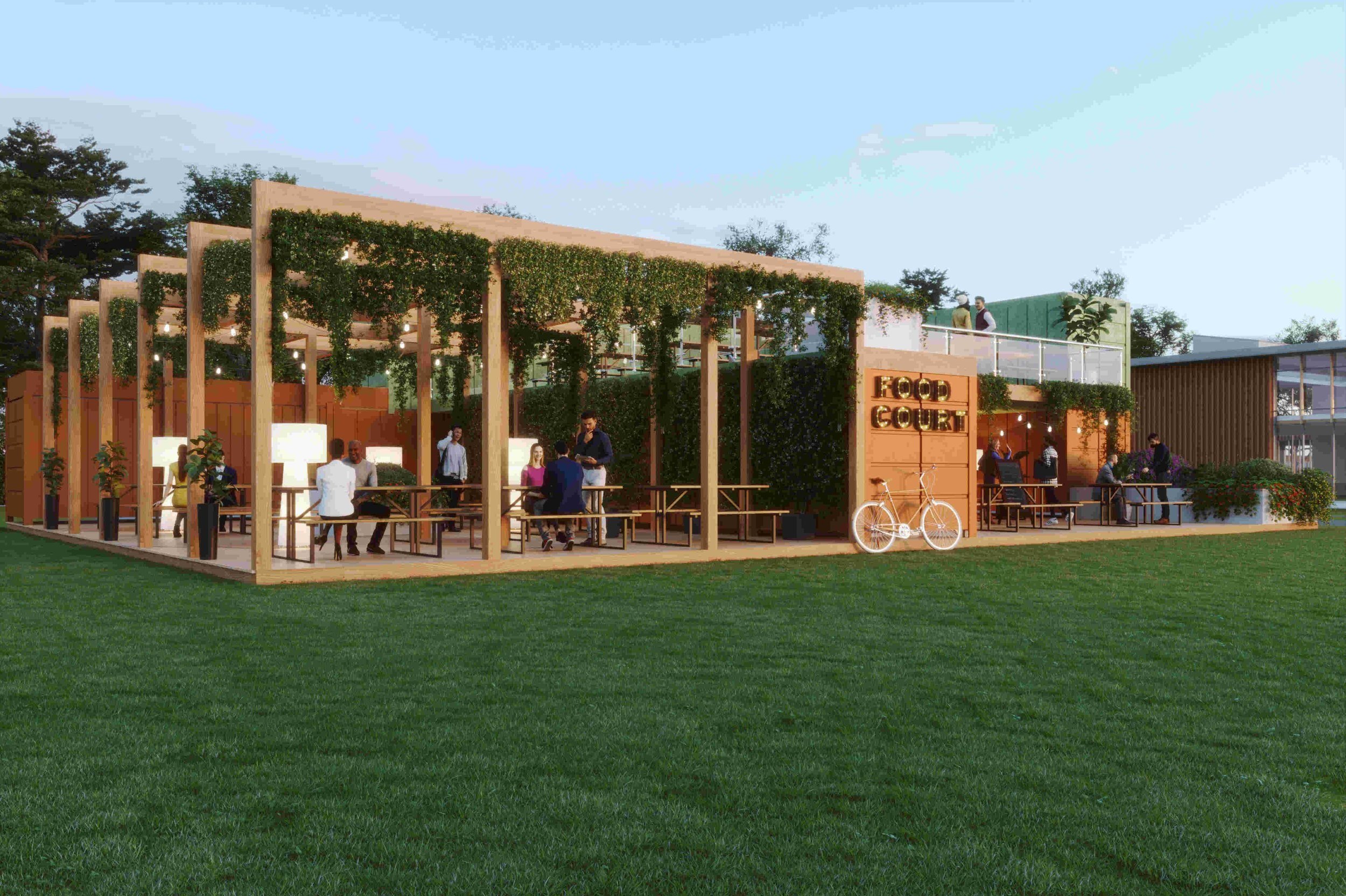Hybrid office concept in Liphook, Hampshire
Liphook, GU30
We formed part of the design team working up proposals for an exciting hybrid 'work-and-life' hub to be developed on an existing commercial estate in Liphook, Hampshire. The scheme looks to deliver circa. 47,000 sqft of office and leisure space.
The team included commercial agent Omega RE, 3D animator Will Curnow and Spectrum Workplace on the interior concepts. Our role was developing the site masterplan, the design ideas for re-purposing and cladding the existing buildings, then developing a 3D REVIT model to work with the whole team.
The design concept takes the existing site and buildings and totally transforms them with retrofitted hybrid office spaces centred around courtyards, a food and drink outlet made from re-purposed shipping containers, an external amphitheatre as well as landscaped areas for work, play and exercise.
The site is currently being marketed by Nella Pang of Omega RE - please get in touch if interested in taking space in this unique opportunity. Further details, including Will Curnow's animation is on this short video: GU30, Liphook Shortcut - YouTube (3d images courtesy of Will Curnow)
Address
Liphook, Hampshire
—
Scope of Works
RIBA Stages 0-2
—
Contractor
TBC
—
Design Length
1 month
—
Build Time
TBC






