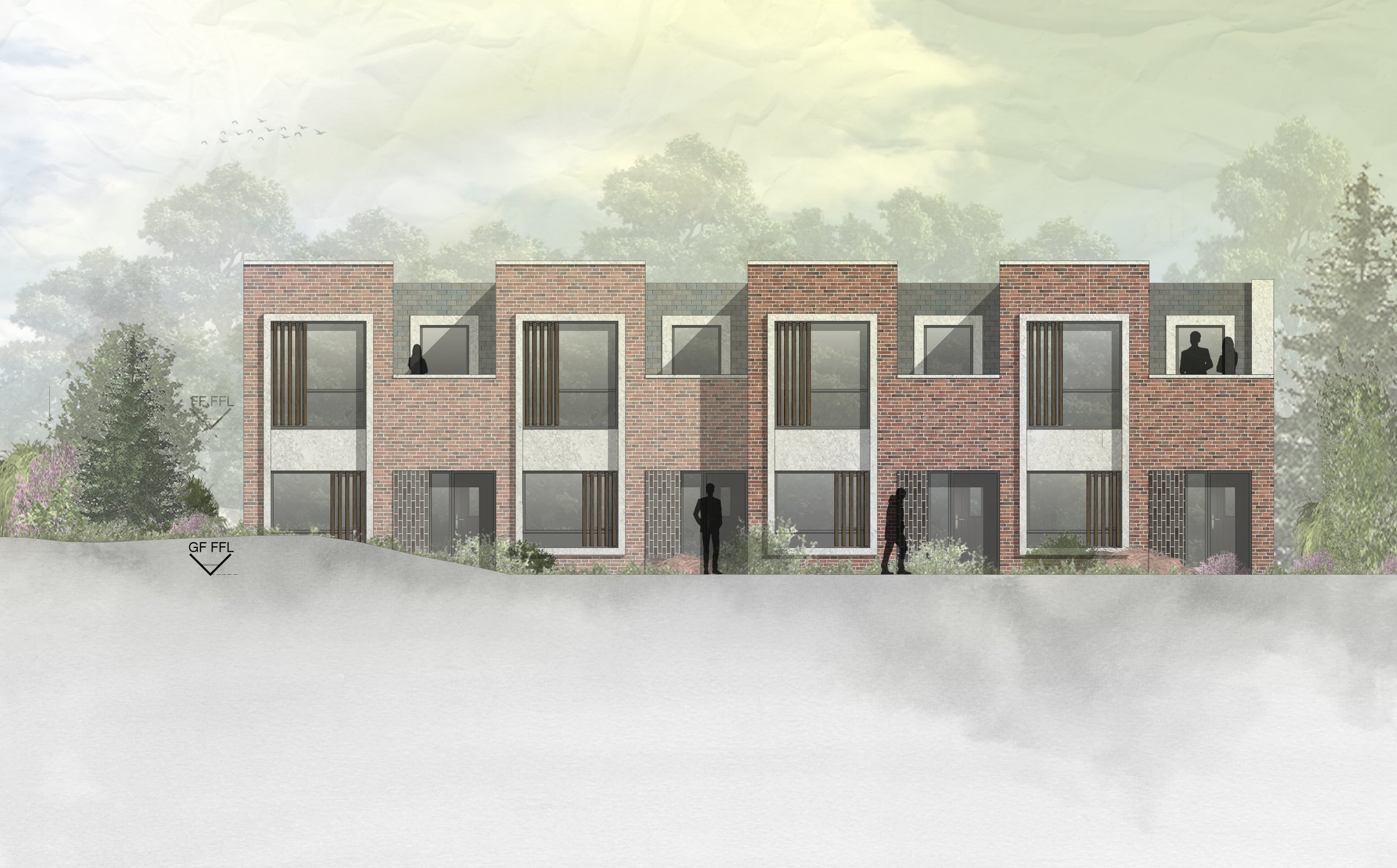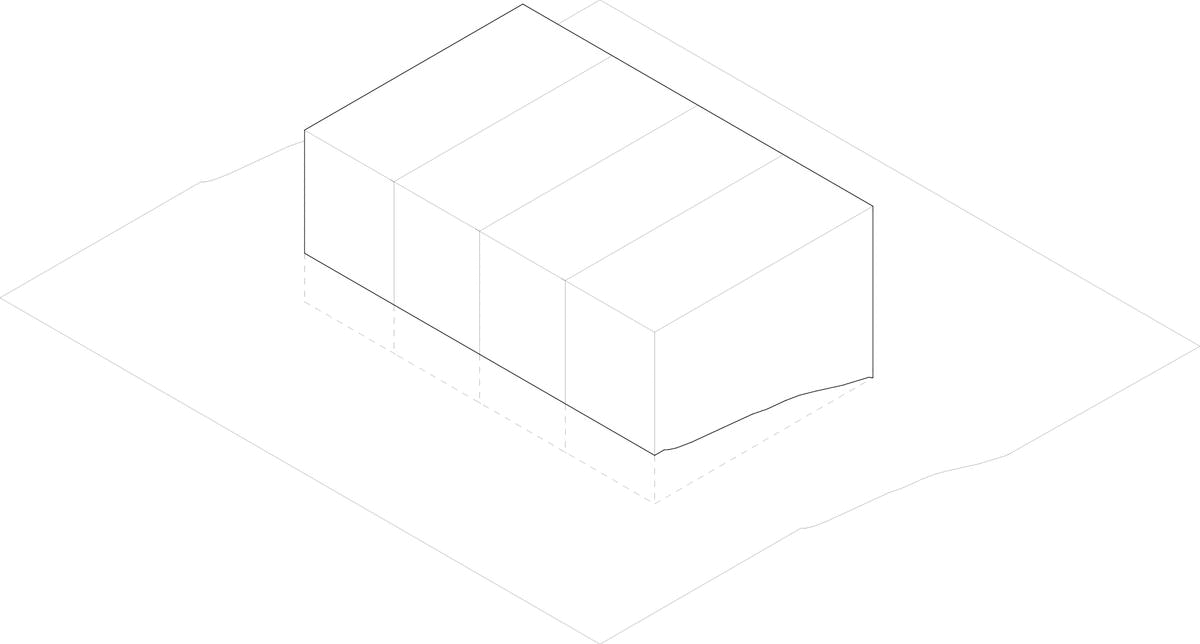Maximising potential: innovative renovations of tight brownfield spaces in urban environments
As urban populations continue to swell, the need for efficient use of space is more paramount than ever. Brownfield sites, previously developed land now available for redevelopment, offer an excellent opportunity to create innovative residential solutions within the constraints of limited urban environments.
This piece will delve into the challenges and opportunities associated with renovating brownfield spaces, focusing on the conversion of garages, small shops, and other underutilised structures into residential spaces. We'll explore the benefits of effective space utilisation, address the challenges architects face, and suggest ways to overcome these hurdles while considering the impact on neighbours and the broader community.
The benefits of effectively utilising small spaces
Before making a song and dance about how we can and should go about converting tight brownfield spaces, we should at least establish what the benefits of doing so are.
Here are a few to whet your appetite.
Redefining urban spaces
By converting brownfield sites into functional living spaces, architects can breathe new life into previously neglected or underused areas. This process not only addresses the need for more housing but also revitalises urban environments, encouraging further development and enhancing the overall character of a neighbourhood.
Environmental sustainability
Redeveloping existing structures reduces the need for new construction materials, minimising waste and promoting a more sustainable approach to urban planning. This method aligns with the growing movement towards environmentally-conscious design practices and supports the United Nations Sustainable Development Goals.
Building community
Well-executed renovations of small spaces can foster a sense of community by providing diverse and affordable housing options. Thoughtful design can create a more inclusive and vibrant urban landscape, accommodating the needs of various socio-economic groups and demographics.
Challenges in renovating small spaces and overcoming them
Let’s be clear, redeveloping tight brownfield sites can produce fantastic results that completely transform a site’s sense of place while enriching the community. But it isn’t easy.
But who doesn’t like a challenge? Don your thinking cap, sharpen your pencils and get ready for some of the challenges you’ll run into when redeveloping a tight site.
Space optimisation
Architects must strike a balance between functionality, comfort, and aesthetics when designing for small spaces. Clever storage solutions, multi-purpose furniture, and innovative layouts are essential in maximising available space.
In 2019, architect Tikari Works transformed a small, dilapidated garage in Hackney, London, into an award-winning "Pocket House". The two-storey dwelling features a compact, efficient design that includes ample storage, a courtyard, and an open-plan living area, all within a mere 35 square metres.
When sites are tight, you have to find a balance between aesthetic beauty, design complexity and commercial reality. If you go too hard in any direction, you’ll never get the right result.
Navigating regulations
Renovating brownfield spaces often involves navigating complex planning regulations and building codes. Architects must be familiar with local requirements and engage with planning authorities early in the process to avoid delays and additional costs.
Expert Tip: Collaborate with local authorities during the design phase to ensure compliance with regulations and establish a positive working relationship. This approach can facilitate smoother project execution and pave the way for future endeavours.
When you fail to get this right, you run the risk of planning rejection. Fail to adhere to the regulations, you even run the risk of having to tear down your new development.
Managing relationships with neighbours
Ensuring harmonious relationships with neighbours is crucial during any renovation project. Transparency, communication, and considering the impact of design choices on adjacent properties are vital in maintaining goodwill.
Redeveloping a space only to create sour feeling between you and your neighbours will yield a poor result in the long run. The animosity that breeds from these situations can damage communities and diminish the well-being of all parties involved.
That’s why it’s always better to check, no matter how small the changes. Something as small as installing a garage can cause problems with neighbours if you don’t keep them in the loop.
Springfield Road
Changing lifestyles
How can we adapt existing structures to accommodate changing lifestyles and the evolving needs of urban dwellers, all while preserving the historical and cultural fabric of a neighbourhood?
To ensure the space you create is adaptable to the changing needs of people over time, you should incorporate flexible design principles. This could involve designing modular interiors or incorporating movable walls to create adaptable living spaces. Respecting the historical and cultural context of a neighbourhood is also vital; architects can preserve original architectural features or integrate new structures with surrounding buildings in a way that complements the existing urban fabric.
Exploring new, more environmentally friendly materials and construction practices
Can we explore new construction materials and techniques that reduce the environmental impact of brownfield redevelopment projects?
Architects have a significant role to play in mitigating the environmental impact of redevelopment projects. They can achieve this by specifying eco-friendly materials such as reclaimed or recycled steel or cement mixes high in ground granulated blast furnace slag (GGBS). On top of this, utilising green building practices like passive design, natural ventilation, and energy-efficient technologies can go a long way to achieving healthier buildings.
Furthermore, employing prefabricated construction methods can reduce waste, minimise site disruption, and shorten project timelines. All of these are important benefits when working in congested urban brownfield sites.
Fostering collaboration between architects, urban planners and local communities
How can we foster collaboration between architects, urban planners, and local communities to create more innovative, inclusive, and sustainable residential solutions in brownfield spaces?
Collaboration is key to developing inclusive and sustainable residential solutions. Architects should engage with urban planners and local communities early in the design process to identify the needs and aspirations of the area and ensure these are reflected in the project. This collaboration can be facilitated through public consultations, workshops, or even co-design initiatives, involving the community directly in the design process. By incorporating diverse perspectives, architects can create residential spaces that are not only innovative and functional but also rooted in the context and values of the local community.
Mohsin Cooper at work on tight brownfield sites
As an architectural practice, Mohsin Cooper has seen its fair share of tight brownfield sites and delivered considered designs that lead to beautiful, community-enriching spaces.
Here’s some insight into some of our latest work on tight brownfield sites.
4 Strathdale, Streatham – Redeveloping a two-storey house into nine
A brownfield site in a congested urban setting, the conversion of this house into a beautifully modern apartment block shows just what’s possible with considered design. Located in Streatham, the development involves transforming a secluded, atypical plot into a new part 3/4 storey building with 9 flats. Embracing the site's unique context, we opted for a distinct 'pavilion' style approach, creating high-quality residential spaces that meet or exceed the National Space Standards and the London Plan while respecting the existing urban fabric.
4 Colin Court, Streatham – Transforming an underutilised garage site into a high-quality residential development
Working in a tight urban space, our proposal replaced a garage structure with a three-storey building made up of nine generously proportioned flats. These flats offered a mix of one, two, and three-bedroom units.
We have meticulously designed the building to respect its surroundings, avoiding overlooking and overshadowing, while providing ample natural light and cross ventilation. The development exceeds Lambeth Local Plan requirements for external amenity space, offering a total of 317 sqm, and incorporates sustainable features such as cycle parking and provision for electric vehicle charging. Our design strategy at Colin Court demonstrates our commitment to creating distinctive, sustainable, and contextually sensitive residential spaces within tight urban constraints.
3 Park Road, Kenley – Working with the local authority to get compact residential development back on track
Our proposal for 3 Park Road, Kenley, demonstrates our adaptability and responsiveness to design challenges. Following a previous refusal by Croydon Council, we redeveloped the design to create a more sympathetic and contextually appropriate proposal consisting of four three-bedroom terraced houses with associated access and parking. Our new design takes into account the existing local context and wooded hillside character, featuring significant improvements in design, scale, layout, and landscape setting. The development includes three Category 2 and one Category 3 Part M compliant units, all meeting or exceeding the National Space Standards, showcasing our commitment to creating high-quality, accessible, and context-sensitive residential spaces.
Conclusion
As cities continue to grapple with the challenges of urbanisation and sustainability, architects must seize the opportunity to create innovative residential solutions within the constraints of limited urban spaces. Successfully navigating the challenges of space optimisation, regulations, and neighbourly relationships is crucial to achieving these goals. The renovation of brownfield spaces presents an exciting opportunity to not only address housing shortages but also revitalise urban environments and contribute to a more sustainable and inclusive future.
By effectively utilising brownfield sites and transforming structures such as garages and small shops into residences, we can redefine urban spaces, promote environmental sustainability, and build strong communities.







