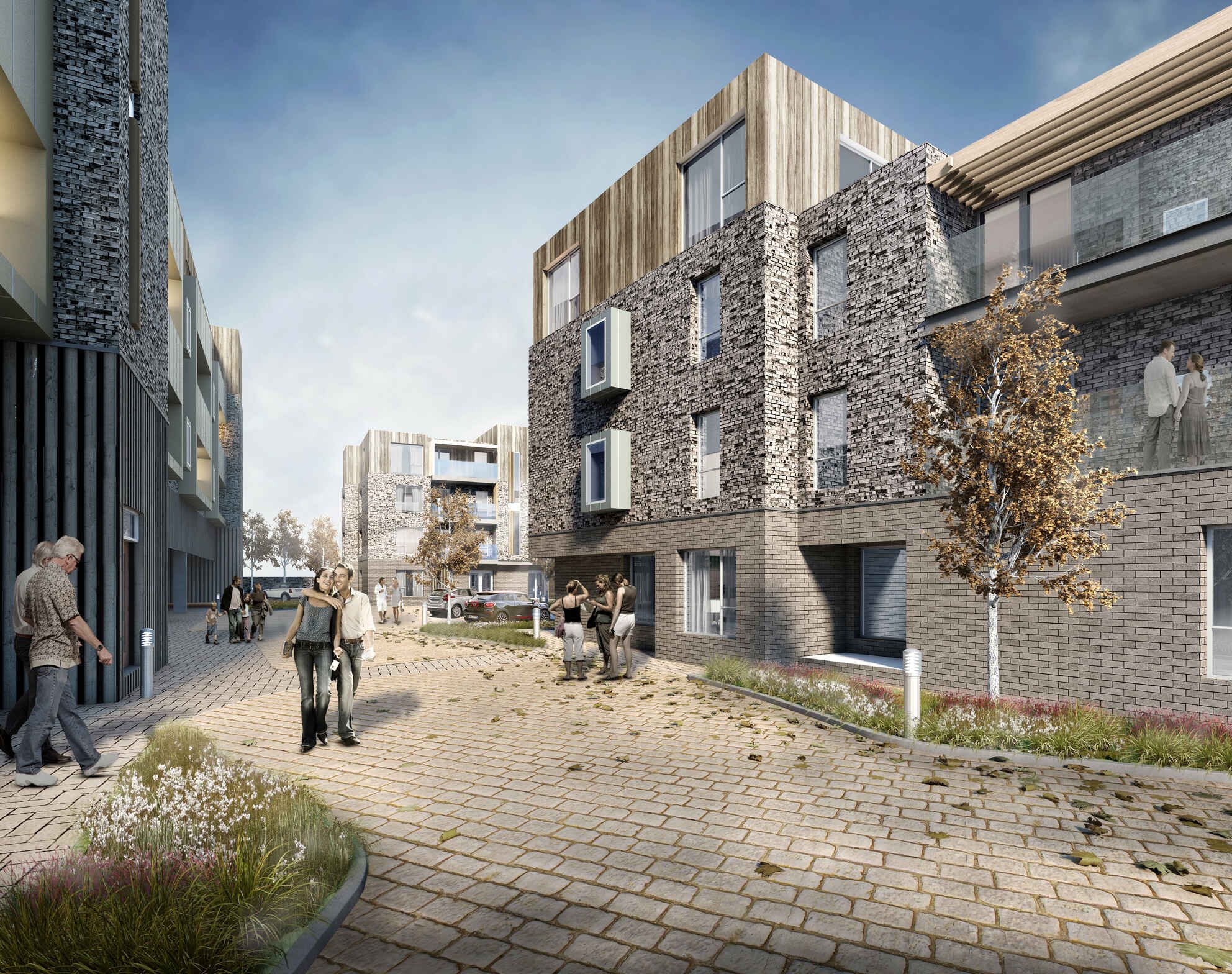Courtyard housing scheme (part retrofit / part new build)
Moy Avenue, Eastbourne
We secured planning consent for this 72 unit housing scheme which will regenerate a redundant brownfield industrial site.
Proposals take the form of three ‘pavilion’ blocks which, by virtue of their scale and arrangement on site, create a high quality courtyard amenity space at the heart of the development. One of the blocks replaces the footprint of an existing industrial building, whilst the other two elements have been designed at a scale equivalent to the local context. Parking and landscaping are located along the periphery of the site and provide a buffer between the development and surrounding local housing.
The palette of materials proposed include a mottled silver brick stock complemented by anthracite balconies and a pale vertical timber cladding.
Address
Moy Avenue, Eastbourne
—
Scope of Works
RIBA Stages 0-3
—
Contractor
TBC
—
Design Length
18 months
—
Build Time
TBC



